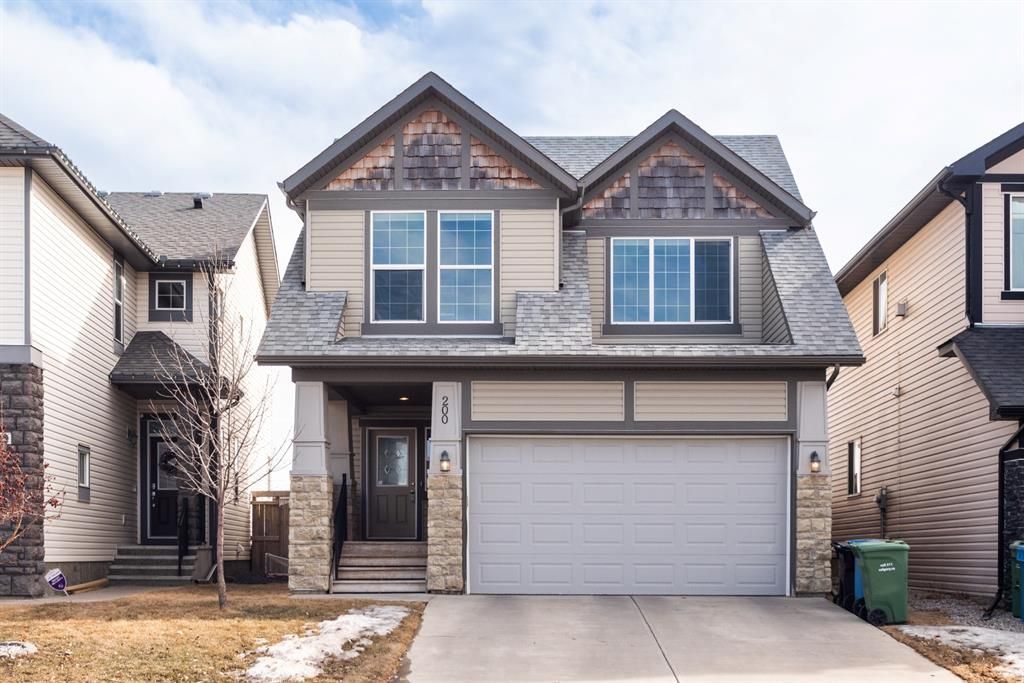I have sold a property at 200 Cranberry CIRCLE SE in Calgary.
This well-maintained and upgraded 4 bedrooms (3 up | 1 down) and 3.5 bathrooms have a spacious and well-appointed layout that creates a space you want to call home. The chef's kitchen has ample soft closing cabinetry and drawers, quartz counters, stainless steel appliances, and an expansive island. And opens to the living and dining area that fills with natural light from the wall of south-facing windows. On the second level, the king-sized primary bedroom features vaulted ceilings, a large window, 4pc ensuite with a deep soaker tub, a separate walk-in shower, and a walk-in closet. A large bonus room is also on this level, which separates the two full-sized bedrooms, a 4pc bathroom, and laundry. The high quality carries into the fully finished basement with a rec room, another large bedroom, 3 pc bathroom, and storage area. Other features and upgrades are over 2,500’ of developed living space, double attached garage, living room fireplace, pet-free, central air conditioning and a vacuum system, basement development (2022), hot water tank (2021), custom California Closets (upper level) and window coverings, kitchen appliances (2020), landscaped backyard (7 trees, shrubs, etc.), newer carpet, fully fenced (stained), etc. Living here, you'll have the ultimate convenient location walkable to schools, local shopping, Century Hall community center (offering skating rink, skate and splash parks, tennis courts, gymnasium, Farmer's Market, and more), easy access in/out of the community to Deerfoot and Stoney Trl plus an ideal commute to the South Health Campus and all amenities in Seton. This home is move-in ready and offers high-quality, convenience, and affordability. Check out the 3D Tour
.jpg)

